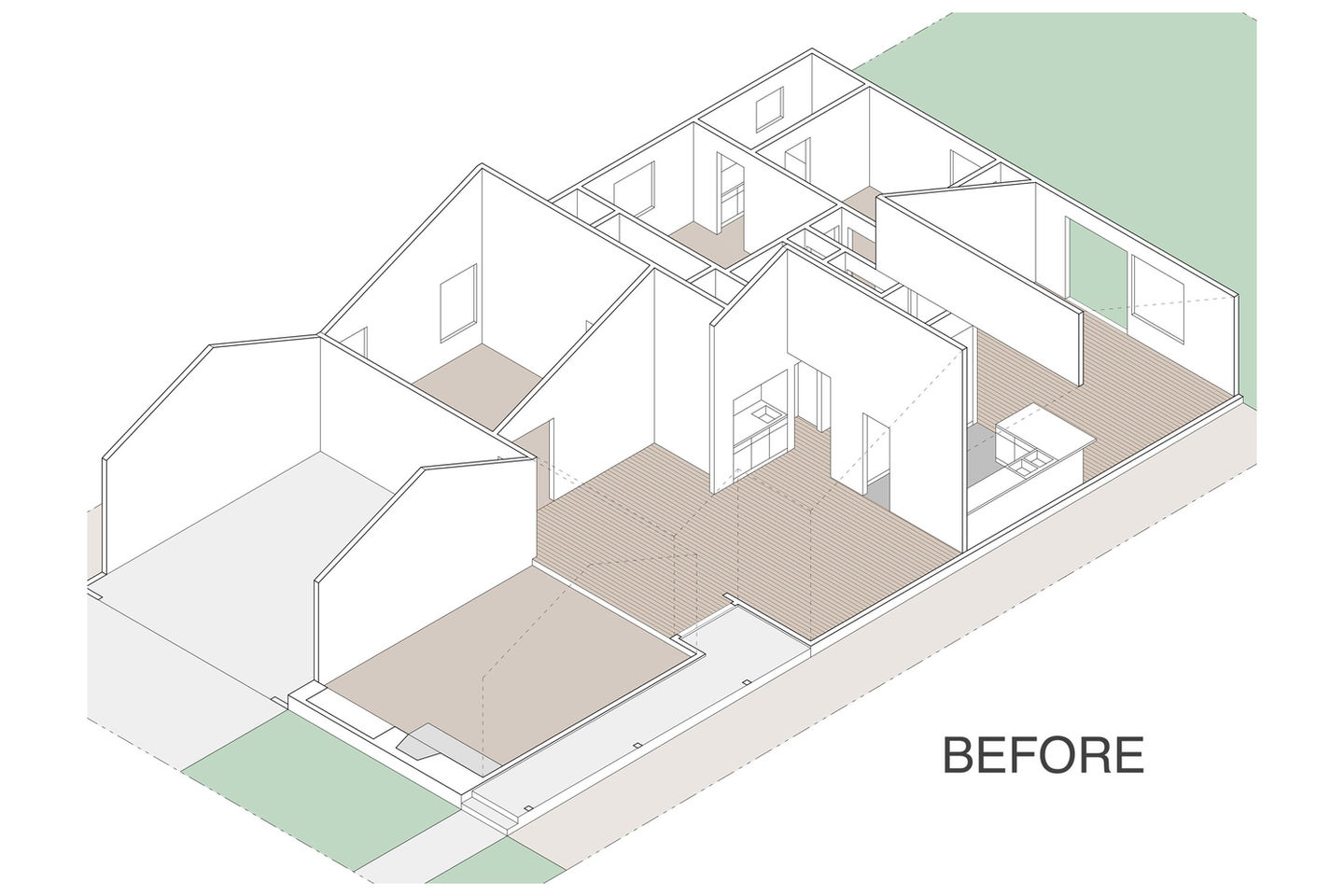top of page
AVENIDA DE LA HERRADURA RESIDENCE
PACIFIC PALISADES, CA | 2020
This 2,100sf Pacific Palisades residence is the third project for the Shigematsu family. The north portion of the house is reconfigured to include a new primary bath and closet. The original Jack and Jill bathroom shared with the children’s bedrooms is removed to create more room and closet space for one of the bedrooms. Walls are removed in the south portion to create a light and airy open flow plan for the kitchen, dining room and family room. The two portions are joined together by a continuous wall of custom built-in cabinets to provide plentiful storage.
Type: Residential / Interiors: Teresa Akerblom / Structure: J Lee Engineering / Contractor: Bob Akerblom / Photography: Garrett Yamasaki
bottom of page










