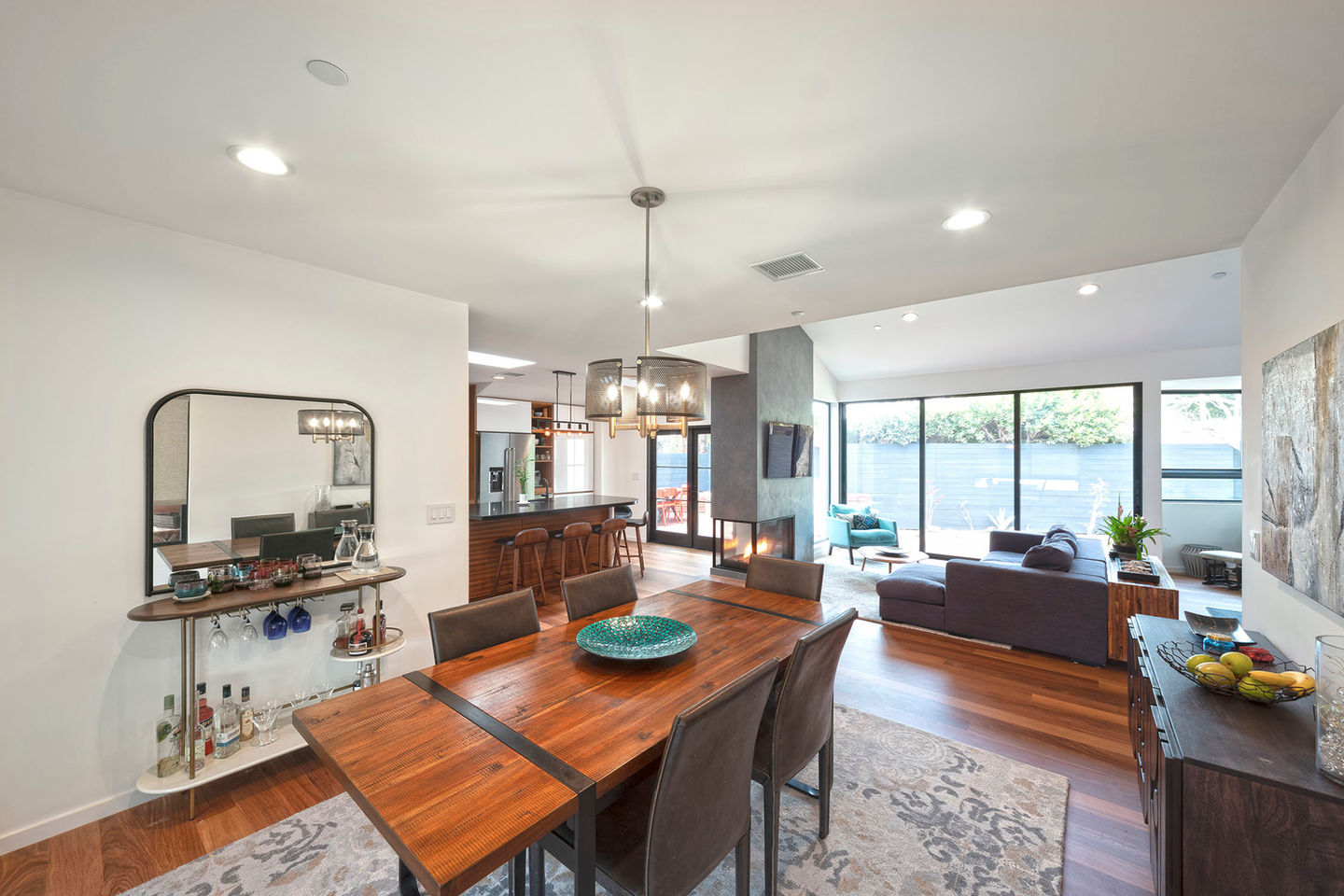17TH ST RESIDENCE +ADU
SANTA MONICA, CA | 2020-2021
This 1,500sf home perched on a knoll in Sunset Park is expanded to 2,100sf and transformed into a sleek, yet practical, family-friendly home. Walls are removed in the south volume to create an open flow for the living room, dining and kitchen. The rich wood grains found throughout the cabinetry and floors create a warm aesthetic with soothing textures, while floor to ceiling glass doors and signature skylights flood the space with maximal daylighting and fresh air. A new primary suite boasts a spa-like bathroom featuring an open rain shower, deep soaking tub and ample natural light, while three bedrooms and a new full bath make up the remaining north volume.
Type: Residential / Structure: Bold Engineering / Contractor: Nucon Group / Photography: Garrett Yamasaki














